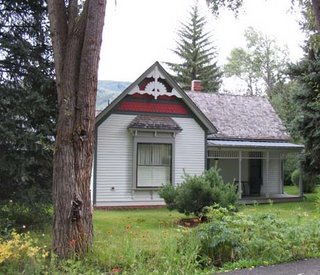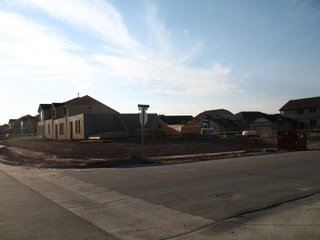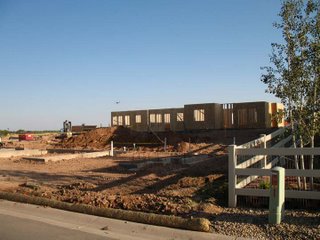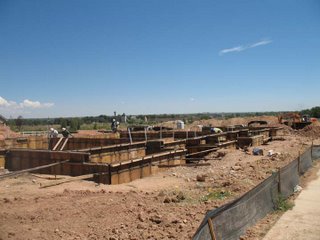Sustainability in the Landscape
Recently, my employees and I took a break and went to the Botanic Gardens for a field trip. I can’t speak for the rest of them, but I was certainly inspired! It has been awhile since I have been to the botanic gardens, and I was very impressed with the work they have done to create sustainable landscapes, demonstrate water thrifty plants, and make it attractive to boot! Right at the front, by the parking lot is an excellent garden full of water thrifty plants, many of which were blooming away in September!
 Within the gardens they have created several gardens that showcase how to recreate natural grass prairies, in several different zones, such as the lower plains, and the foothills, riparian zones, and such. Most of these gardens havn’t recieved any supplemental irrigation in several years. The one shown here is representative of an enhanced plains grassland. Just look at the variety of plant material! Blue Grama and Buffalo Grass are used extensively, both native grasses, as well as several others. Shrubs and perennials include Leadplant, Mexican Hat Coneflower, Rabbitbrush, Sages, Sunflowers, and numerous others. These plantings are very much alive, and far more interesting than just turf grass.
Within the gardens they have created several gardens that showcase how to recreate natural grass prairies, in several different zones, such as the lower plains, and the foothills, riparian zones, and such. Most of these gardens havn’t recieved any supplemental irrigation in several years. The one shown here is representative of an enhanced plains grassland. Just look at the variety of plant material! Blue Grama and Buffalo Grass are used extensively, both native grasses, as well as several others. Shrubs and perennials include Leadplant, Mexican Hat Coneflower, Rabbitbrush, Sages, Sunflowers, and numerous others. These plantings are very much alive, and far more interesting than just turf grass.
The nice things about more natural landscapes, is that they are allowed to evolve, plants reseed readily, and if a plant isn’t tough enough to make it, no specials efforts are taken to keep it alive. Of course, these gardens do have the advantage of having full time staff to take of the weeding, something that is important in getting these gardens established.
 Another garden that I found particular thrilling was the water smart garden. Here many of the perennials and shrubs are displayed that show homeowners beautiful plants that survive with a minimum of water and care…and they thrive! Just look at the rich textures! The mix of greens, silvers and blues is spectacular, puncuated by the prolific blooming of hyssop plants! Seen in this image are Sages, Creeping Verbeena, Hyssop, California Poppies, Penstemon, and the wonderfal varieties of Yuccas and Century Plants! I now have a new fondness for Yuccas and Century Plants!
Another garden that I found particular thrilling was the water smart garden. Here many of the perennials and shrubs are displayed that show homeowners beautiful plants that survive with a minimum of water and care…and they thrive! Just look at the rich textures! The mix of greens, silvers and blues is spectacular, puncuated by the prolific blooming of hyssop plants! Seen in this image are Sages, Creeping Verbeena, Hyssop, California Poppies, Penstemon, and the wonderfal varieties of Yuccas and Century Plants! I now have a new fondness for Yuccas and Century Plants!
So now that I know it can be done, now we have to challenge ourselves to figure out how to do it on a bigger scale, and do it cost effectively! A big challenge indeed, but I feel up to it! We have too, water supplies are finite, and with the ever increasing population, the green turf grass we see everywhere, will soon be a dinosaur.











