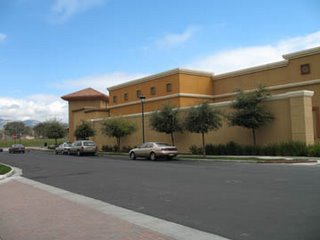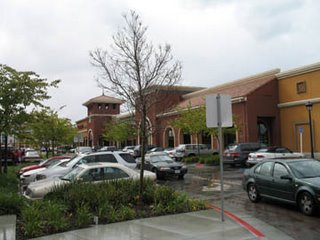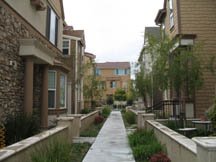Sustainable Landscapes
One of the ideas to come out of Mayor Hickenloopers “Greenprint Denver” initiative is to plant a million new trees within the metro area over the next 20 years. I find that idea plausible, but I do wonder what the paremeters are. Are these trees to be planted in existing areas, or does that include new developments as well? If it includes new developments, then it will be fairly easy to meet that goal. However, if these are planted in existing areas, then this will make a significant difference in the tree cover. This is good. Trees not only provide shade, they help to reduce the heat sink created from urban development, they help in reducing carbon dioxide by converting that gas back to oxygen, and trees beautify streets, parks, yards, and just about any other area.
One area though that I feel is left out of the picture is water conservation, and creating sustainable landscapes. Watering turf grass in particular is a huge drain on our water resoureces. What can we do though? A big part of it is making a paradigm shift in our collective society about what we consider a nice landscape. Most of us still have the New England mentality that a brilliant green grass is the only acceptable ground cover. But does it have to be? First of all, as a whole, we put way to much water on turfgrass. Part of it is due to outdated and inefficient irrigation systems. Part of it is due to the fact that we don’t like to see any brown on our lawns.

I think we are going to have to get used to the idea that our lawns can get a little brown during the heat of summer. Another way to change, is to only plant water thirsty lawns where they actually get used. Do we really need to plants of arterial street edges with grass that only gets looked at as we zoom by at 40 miles per hour? I think not. In those places, we need to start planting drought tolerant grasses that are suitable to our climate. I found such an example in the Ridgegate project in Lone Tree. Another option is actually plant more perennials and shrubs. Sure these cost more in the up front installation, but they certainly use less water than turfgrass, and don’t cost any more to maintain than the lawn does. But it does take a new way of thinking. Here at Vignette Studios, we have four projects on the boards where we are taking a hard look at the landscaping and looking for ways to conserve water. Three are new projects, and one is a remodel of an existing condominium complex. More to come on this though.
These are just some of my ideas, I would welcome more comments and thoughts from others!










