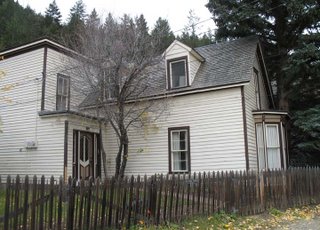I recently read a Toronto Globe and Mail article that blasted planners, both private and public. Even though, this article was originally posted back in June, I simply have to respond to it. Among many points made in the article, the ones that really rile me is the blame the author places on comprehensive planning for the resulting high density, gridlock, and high housing prices. The author goes on to point out that planning cannot predict and plan for the complexities of the city.
I quote “Urban planning advocates have failed to learn the chief lesson of the 20th century: that comprehensive, centralized government planning does not work. Planning a city or urban area presumes that planners can gather all the data they need, predict the future, and be immune to political pressures…The truth is, no one can ever collect or understand enough data to understand a complex urban area, much less predict the future.”
Now I agree with the author that cities are extremely complex places, and changing one thing has a ripple effect through many other things and systems. I also agree that predicting the future is extremely difficult. All we can do is make an educated guess.
But if we don’t do comprehensive planning, then what is the alternative? Should we just have a free for all? Should we let anything be built anywhere? Should we ignore the environment? Should we ignore the strain on the infrastructure? Should we just develop in extremely low densities, and gobble up all the farmland? This was basically allowed to happen in Houston until the late 80’s. And guess what? They have extreme traffic congestion too! The author doesn’t like comprehensive planning, but doesn’t offer up any alternatives.
Is comprehensive planning perfect? Heck no, mistakes have been made through history. The author points out the failures of the super blocks of affordable housing. Many of those projects were poorly conceived and planned, but we have learned from them. We have learned that massive blocks of single use planning isn’t good for any socio-economic segment, or use. In my mind, the biggest mistake of the last 50 years of development was the invention of single use zoning laws. These are still prevalent in most communities and preclude a mix of incomes and housing types, much less mixing it with commercial and retail.
This is what has caused the gridlock. Single use planning. This forces people to live far from where they shop, far from where they work, far from where they recreate. This has forced people to drive there cars to go shopping, go to work, they even have to drive to the health club to get exercise! This is what makes mixed use zoning so enticing! It allows people to live, work and shop in one area! Heck, you could even have your office downstairs, and live upstairs! This is called New Urbanism, and is something I am a big proponent of.
What would our cities look like today if we hadn’t had 50 years of single use zoning? what would have happened if the development patterns of that time prior to the 50’s been continued? Would we have had a need for massive superhighways? Would we have a need for supercenters? Would the corner grocery store have survived? Would we have become socially isolated from each other?
People today are looking for that in new communities. A real sense of place and community is almost more important than the home anymore. A connection to your neighbors, feeling safe. I live in megalopolis of Northern Colorado, and the best selling communities by far are new urbanism communities. Communities such as Stapleton and Lowry in Denver are runaway successes. These two communities have managed to create a wide variety of housing with many price points all the way from affordable to multi-million dollar. They have combined merchant housing with custom homes, traditional with modern. They have included the commercial areas, artist studios, work and office space.
I like them because I could live there, have my office, walk to work, and have my bank and grocery store right there! We could get rid of a car!
Imagine that, what if it were possible for every family to reduce itself down to one car….what would happen to gridlock then?










