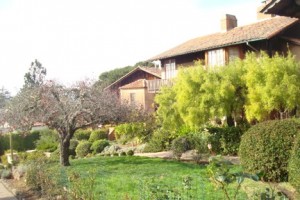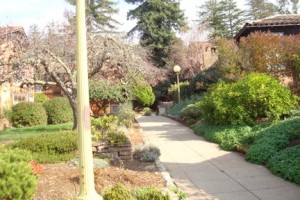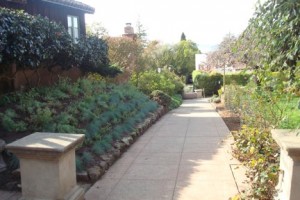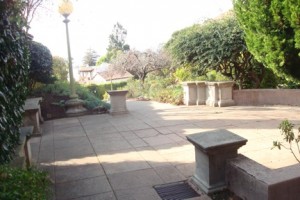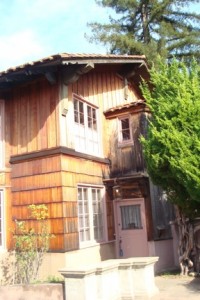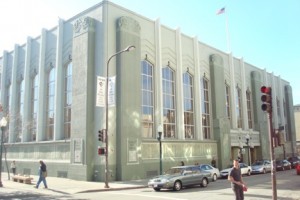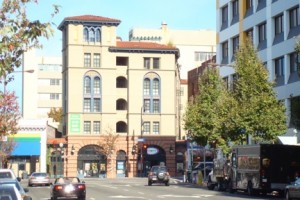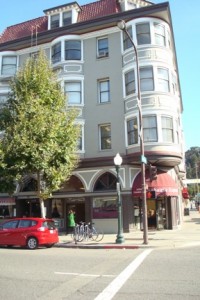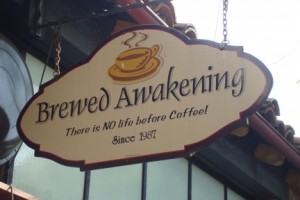Water Resources 101
Today I attended a seminar sponsored by USGBC northern chapter about water resources. For me, who isn’t entirely knowledgeable about water resources, and more importantly, water law, I found it very informative for the lay person. Water law in Colorado is very complex, and to the lay person, it doesn’t seem to follow logical sense. For example, their are senior water rights, junior water rights, and the fact that you can’t collect rainwater and store it to water your garden, because that water is technically owned by someone else. Colorado Water Law is unique in this nation. Basically, Colorado Water Law is based on the concept of first in time, first in line. This goes all the way back to the gold rush days in Colorado. There are established water rights going back to the 1860’s.
Where it gets really interesting is ditch water versus well water, municipal water versus agriculture water. Until the 1960’s (and my dates could be a little fuzzy), those farmers that drilled wells could irrigate no matter what, even if the neighboring farm with ditch did not have enough water to irrigate. It is was finally decided that wells could impact downstream water flows, and so well water became subject to the same first in time, first in line law. All was pretty much well and good until 2002 when the most severe drought this state has seen hit. That is when the state had 3,000 wells or so shut down to preserve the senior water rights. It is also the year when Aurora came within 7 days of running out of water.
While the drought ended, it did get everyone to start talking about a long term game plan to satisfy all users. Of course, so far it has been mostly fighting, lawsuits, engineers, etc. that is fighting the fight without any real meaningful discussion. Then there is the whole issue of municipalities buying up farms for the water rights and then drying up the farms to convert that water to municipal use. When that happens, then the farm land can no longer be irrigated, except for possibly with treated water. This has the obvious problem of taking prime farm land out of production, and therefor less food production. The other problem is most municipalities are building up the water supplies for drought conditions. One idea being floated around is to have municipalities create agreements with farmers for them to simply lease water from the farmers during drought years. This does not take the farms out of production (except in the worst of years) and the farmer still has income in those years. Seems like a win win to me.
Then there is the flip side of the whole debate, about getting municipal water users (meaning you and me) to get serious about conserving water in the first place. Most of the water that is used, is for landscaping, mostly turf grass. We need to get away from the idea that everything needs to be covered with turf grass. We need to use more dryland grasses, or other techniques to reduce water thirsty grasses, and only use them where they are used, such as in backyards.
What do you think? What are your ideas for dealing with the water issues?
