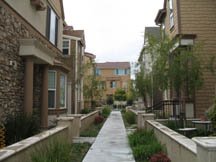Rivermark Part II
At long last, I will get to part II of my discussion of Rivermark. This time we are going to focus on the residential component of the development. My overiding comment on the residential component is WOW!
 As previously mentioned, this development had three different national builders, with about 5 product lines. These included two series of townhomes, alley load cluster homes (detached single family), alley load single family, and front load single family. All of the product integrated extremely well together, with similar, yet distinct, architecture, colors, and materials. What I was really impressed with was how well they were able to pull off high density. For example, the alley load cluster homes (2-3 stories tall) all had front doors facing a common walkway. While the homes were only about 20 feet apart face to face, all the homes had front courtyards, a 3 foot tall courtyard wall, which lined the sidewalk, and perennials between the walls and the walk. In fact, landscaping was used extensively to help mitigate the effects of high density. Course, California also has the luxury of a huge plant pallete, and a year round growing season.
As previously mentioned, this development had three different national builders, with about 5 product lines. These included two series of townhomes, alley load cluster homes (detached single family), alley load single family, and front load single family. All of the product integrated extremely well together, with similar, yet distinct, architecture, colors, and materials. What I was really impressed with was how well they were able to pull off high density. For example, the alley load cluster homes (2-3 stories tall) all had front doors facing a common walkway. While the homes were only about 20 feet apart face to face, all the homes had front courtyards, a 3 foot tall courtyard wall, which lined the sidewalk, and perennials between the walls and the walk. In fact, landscaping was used extensively to help mitigate the effects of high density. Course, California also has the luxury of a huge plant pallete, and a year round growing season.
 The homes were also pulled up close to the street, and the small front yards were well landscaped with an abundance of shrubs, roses, and perennials, with turf grass relegated to the parkway strips, and pocket parks. This is a lesson we can all learn. The traditional front lawn is a waste, not big enough to be useable, not really liveable, and it takes a lot of resources to keep alive; time, money, and water. I think we should pull all houses closer to the street, eliminate the lawns, and in the process make the streets more lively!
The homes were also pulled up close to the street, and the small front yards were well landscaped with an abundance of shrubs, roses, and perennials, with turf grass relegated to the parkway strips, and pocket parks. This is a lesson we can all learn. The traditional front lawn is a waste, not big enough to be useable, not really liveable, and it takes a lot of resources to keep alive; time, money, and water. I think we should pull all houses closer to the street, eliminate the lawns, and in the process make the streets more lively!
That is all for now, up next: Riverside commercial.





